ADU project
Originally a 2-story garage around 600 square feet on bottom floor. The second floor was an existing office. The back of the building had a shed that was removed. Below on the left is the front of the garage. On the right, the yard in front of the house where the trenching began.
BEFORE & AFTER
The garage was over 125 years old with not much of an existing foundation. The slab floor had been poured after the building was built. Permits were submitted by the home owner to raise the building 30 inches. The original ceiling downstairs were 7’2″.
BEFORE

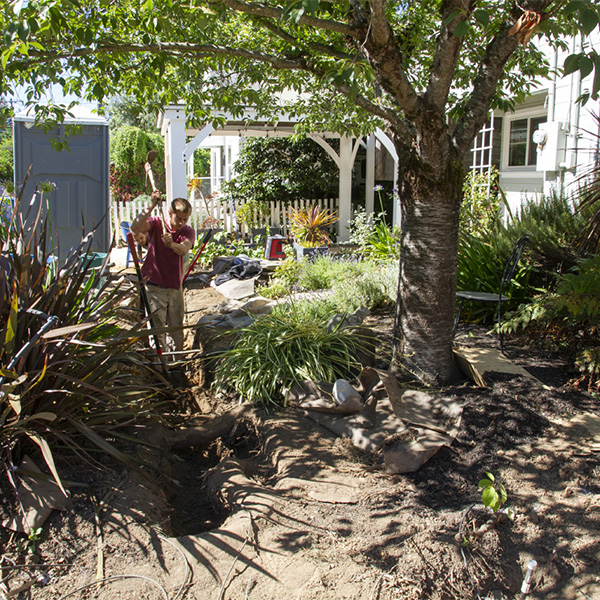
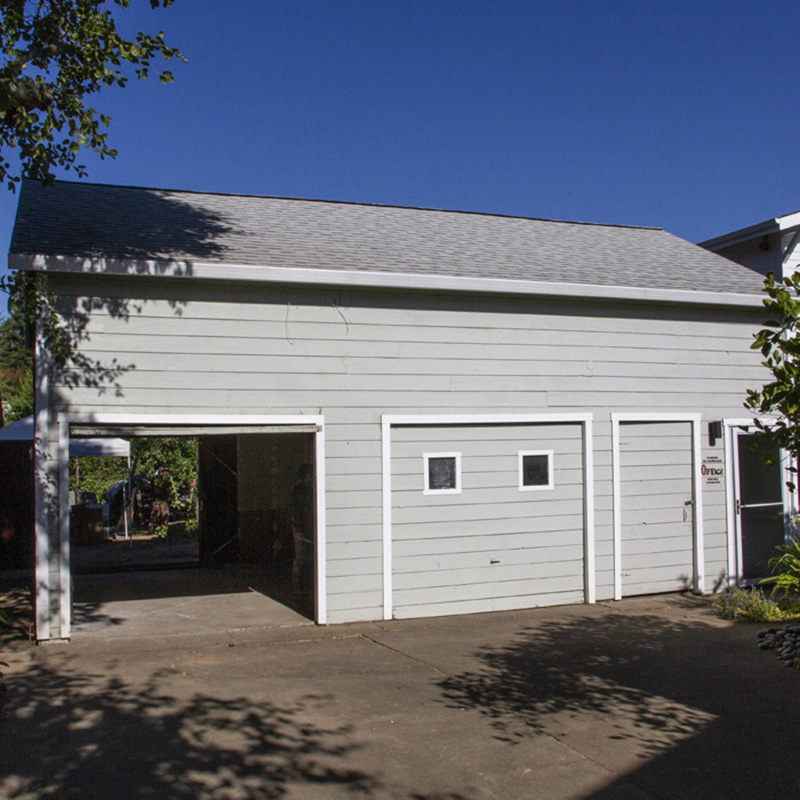
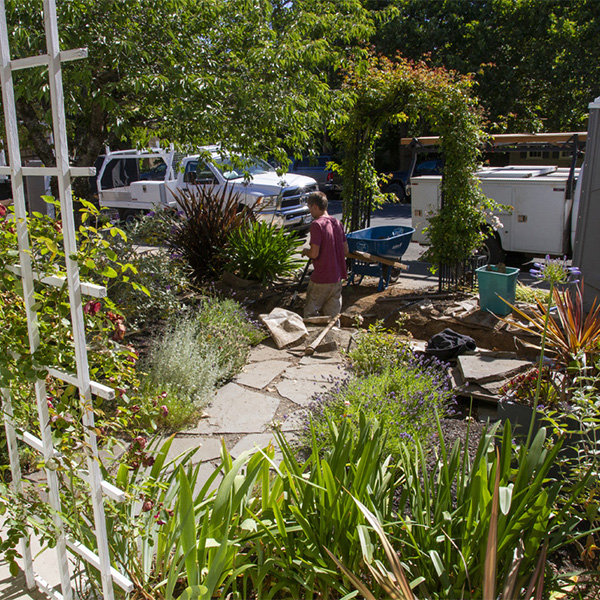
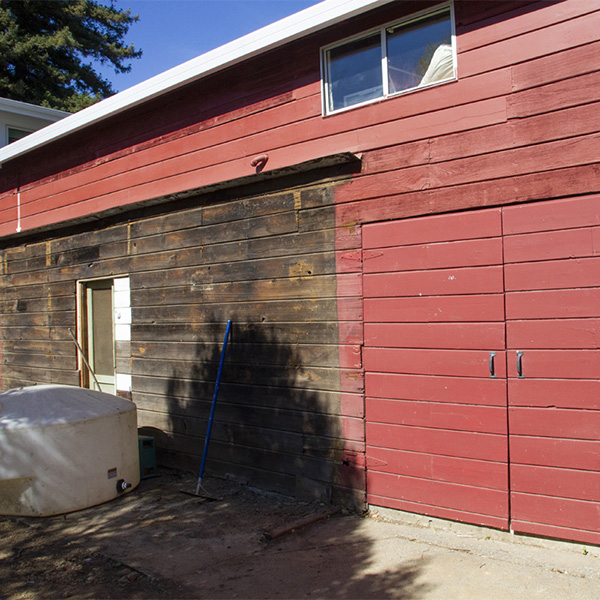
Poured new foundations, concrete floors, 8″ walls, all new plumbing, electric, HVAC, windows, doors, pergola back porch
AFTER


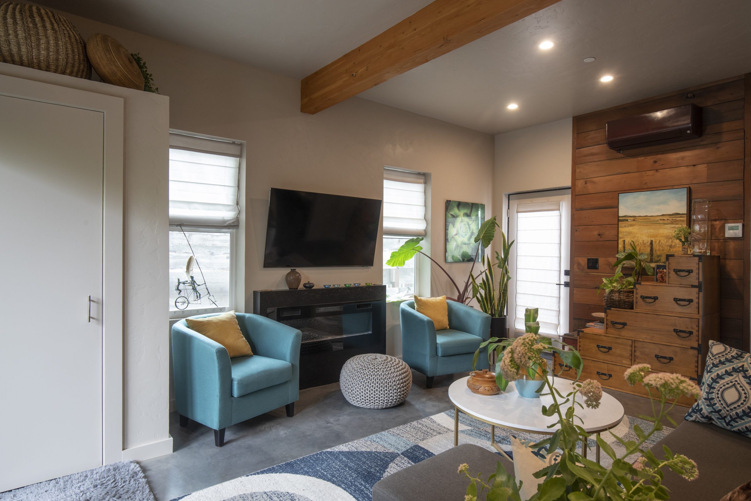
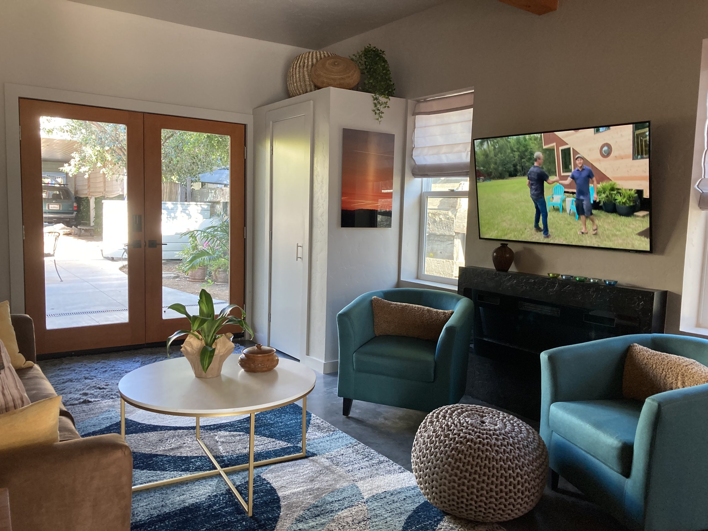
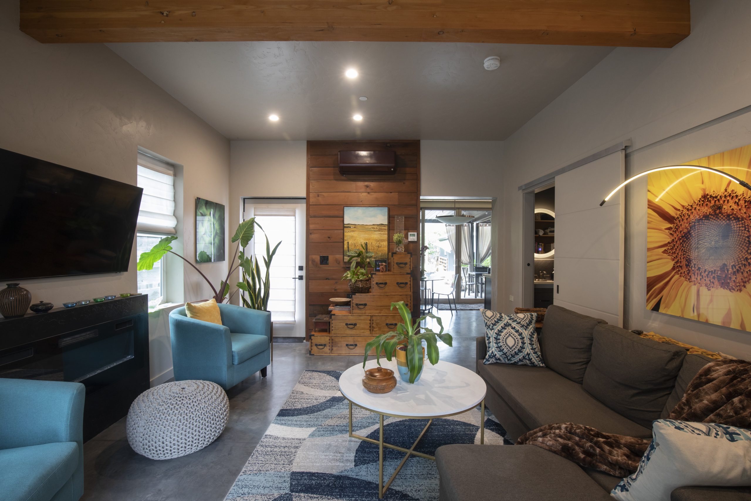
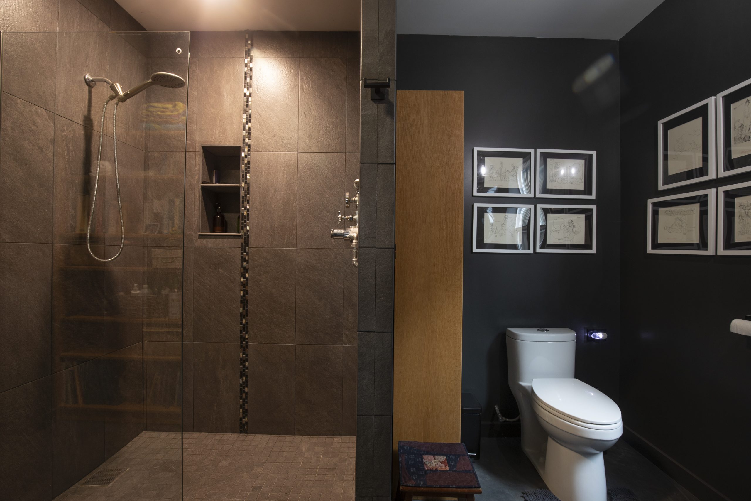
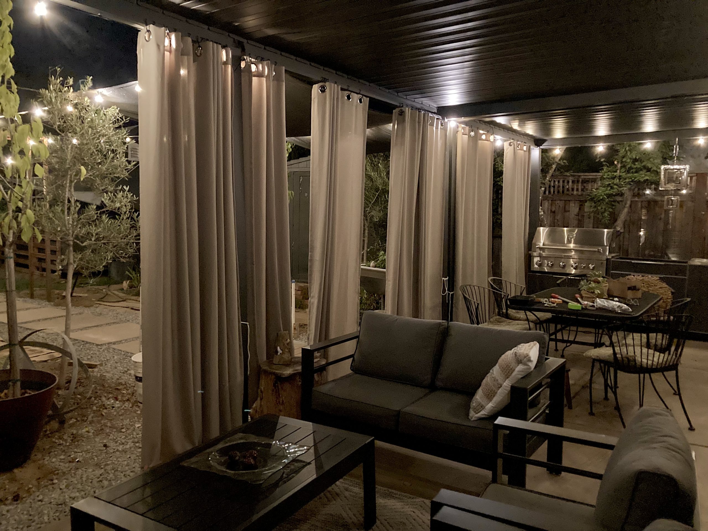
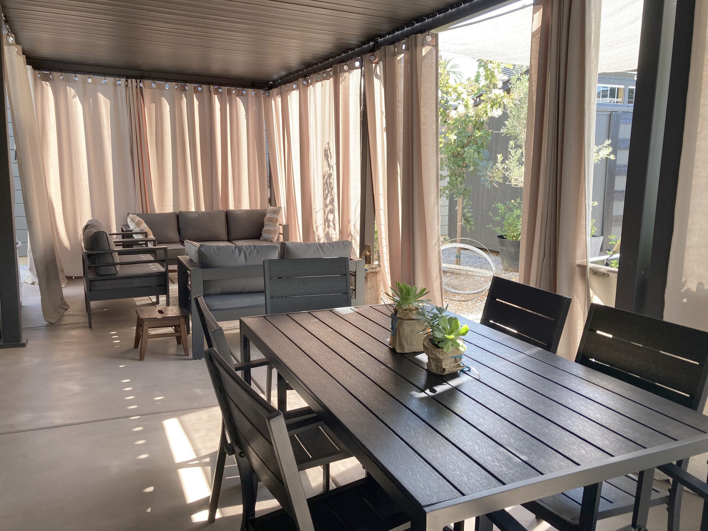
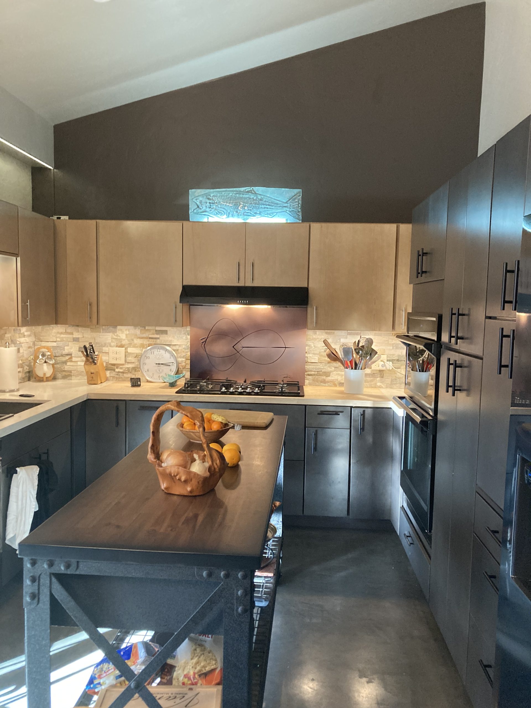
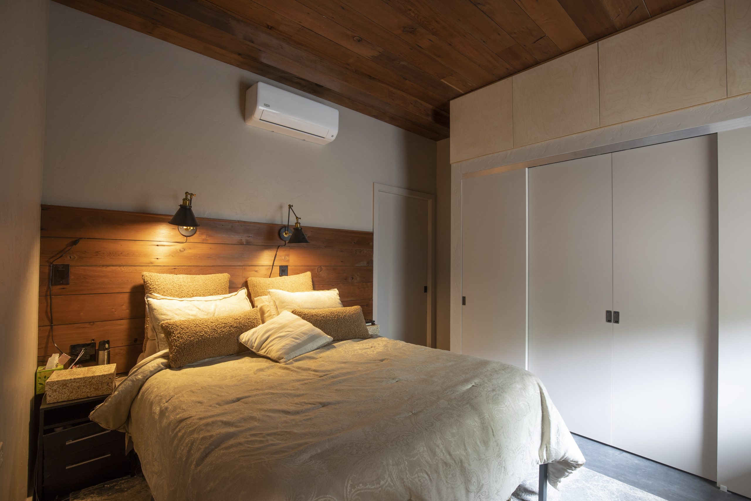
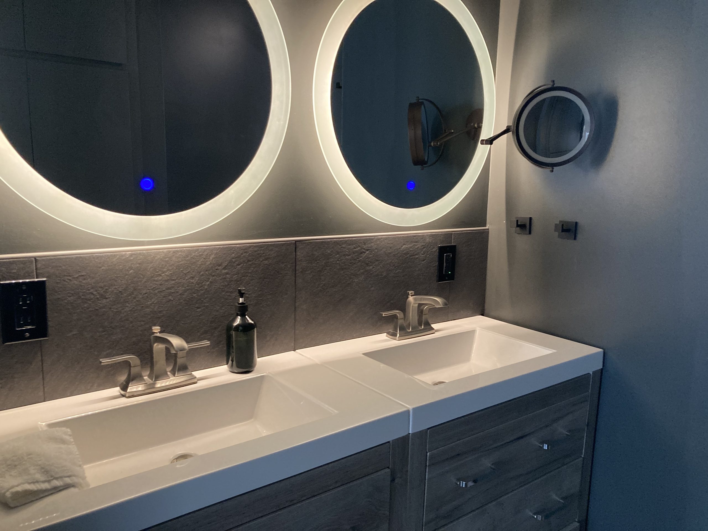
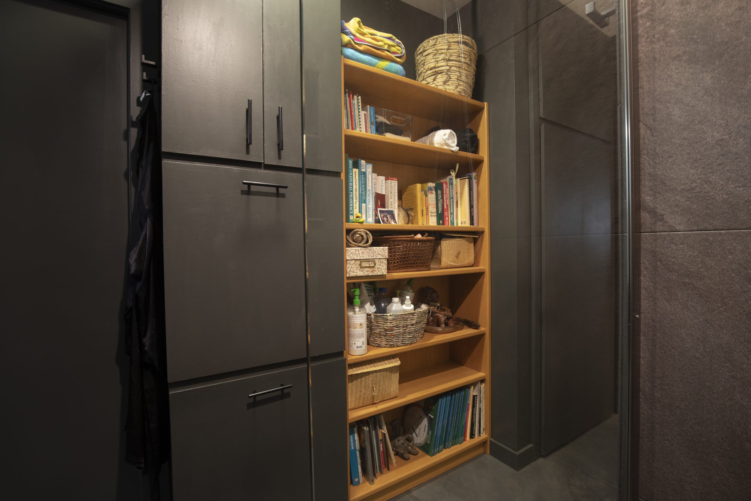

”